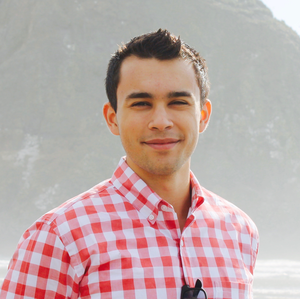13903073
California Seismic PE Review Quiz - Seismic Forces
Description
No tags specified
Quiz by Mohammed Bala, updated more than 1 year ago
More
Less

|
Created by Mohammed Bala
over 6 years ago
|
|
Resource summary
Question 1
Question
You are to design a 3-story Steel Special Concentrically Braced Frame building with an occupancy load of 200. Determine the base shear, based off the following seismic parameters.
\(S_{DS} =1.25g\), \(S_{D1} =0.82g\), \(S_1 =0.82g\), \(T_L =8s\)
Answer
-
145.1 KIP
-
59.8 KIP
-
111.3 KIP
-
55.7 KIP
Question 2
Question
You are analyzing an existing 5 story jail with a Special Reinforced Concrete Shear Wall lateral system in each direction. What is the seismic story force at Level 1?
Assume \(S_{S} =2.44g\), \(S_{1} =0.86g\), \(T_L =8s\)
Answer
-
35 KIP
-
58.3 KIP
-
233.1 KIP
-
116.6 KIP
Question 3
Question
Determine the approximate fundamental period \(T_{a} \) of a 70ft ordinary concrete moment frame building.
Answer
-
0.13 s
-
0.89 s
-
0.52 s
-
0.73 s
Question 4
Question
A roof plan for a 3 story wood frame apartment building with metal deck floors is shown. Based on the given roof story force, find the accidental torsional moment associated with the roof diaphragm.
Answer
-
10.667 FT-KIP
-
15.3 FT-KIP
-
0 FT-KIP
-
13.2 FT-KIP
Question 5
Question
Consider a single story emergency shelter which carries a roof dead load of 10PSF and utilizes a Steel Ordinary Concentric Braced Frame Seismic Force-Resisting System. \(S_{DS} = 0.45g\) and \(S_{1} < 0.75g\). What is the maximum height allowed by ASCE 7-10?
Answer
-
240 FT
-
35 FT
-
160 FT
-
60 FT
Question 6
Question
You are to design a community college building with an occupant load of 750 people. The building is to utilize a Steel Special Moment Frame. Based on the following seismic parameters, determine the base shear:
\(S_{1} < 0.6g\), \(S_{DS} =1.30g\), \(S_{D1} =0.92g\),\(T =0.6s\), \(T_{L} =8s\)
Answer
-
175 KIP
-
305 KIP
-
610 KIP
-
730 KIP
Question 7
Question
A 3 story apartment building with ordinary reinforced masonry shear walls has been designed for forces shown using the simplified design method of ASCE 7-10 Chapter 12. Determine the Spectral Response Acceleration used in design:
Answer
-
\(S_{DS} =0.61 g\)
-
\(S_{DS} =0.85 g\)
-
\(S_{DS} =1.03 g\)
-
\(S_{DS} =0.43 g\)
Question 8
Question
A 3 story art studio building designed by architects who dislike circular shapes utilizes a concrete special shear wall system in each direction to resist seismic forces. The building was designed for story forces shown and has 18" concrete shear walls. Determine the diaphragm force in the North-South Direction at Level 2 based on the floor dead load and weight of concrete shear walls; assume dead load includes weight of building frame tributary to floor.
\[\gamma_{concrete}=150pcf\]
Answer
-
\[F_{p2}=12.3 KIP\]
-
\[F_{p2}=19.0 KIP\]
-
\[F_{p2}= 18.3 KIP\]
-
\[F_{p2}=12.6 KIP\]
Question 9
Question
A 2 story police station is being designed to resist seismic forces per ASCE 7-10. Based off the following parameters, determine the appropriate Seismic Design Category:
\(S_{DS}=0.75g\), \(S_{D1}=0.75g\)
Answer
-
A
-
B
-
C
-
D
-
E
-
F
-
G
Question 10
Question
The four story structure shown falls under Seismic Design Category E and utilizes a Steel Special Moment Frame in the 3rd & 4th story. The Special Moment Frame is to be discontinued at the third floor and an alternate system is to be used for the first and second stories of the structure. What systems are acceptable for us?
Answer
-
Steel Eccentrically Braced Frame
-
Special Reinforced Concrete Moment Frame
-
Steel Buckling-Restrained Braced Frame
-
Steel Special Concentrically Braced Frame
Question 11
Question
The structure shown is a five story shear wall building with relative lateral stiffnesses noted at each level. Determine the type of Vertical Irregularity associated with this structure:
Answer
-
Stiffness-Soft Story Irregularity
-
Stiffness-Extreme Soft Story Irregularity
-
Vertical Geometric Irregularity
-
Discontinuity in Lateral Strength–Weak Story Irregularity
-
Discontinuity in Lateral Strength–Extreme Weak Story Irregularity
Want to create your own Quizzes for free with GoConqr? Learn more.
